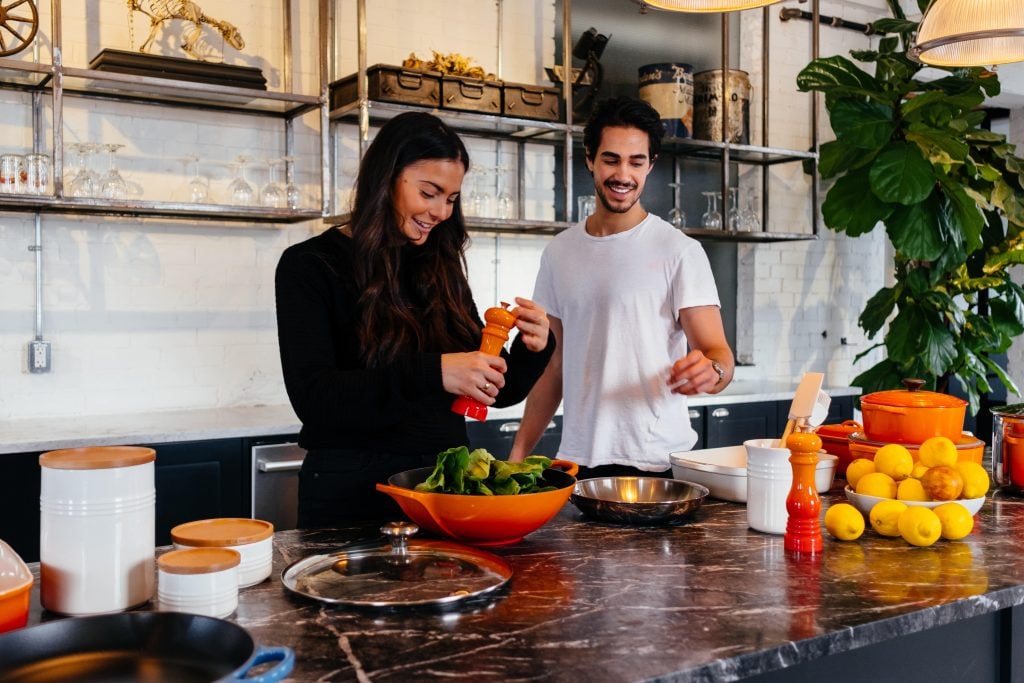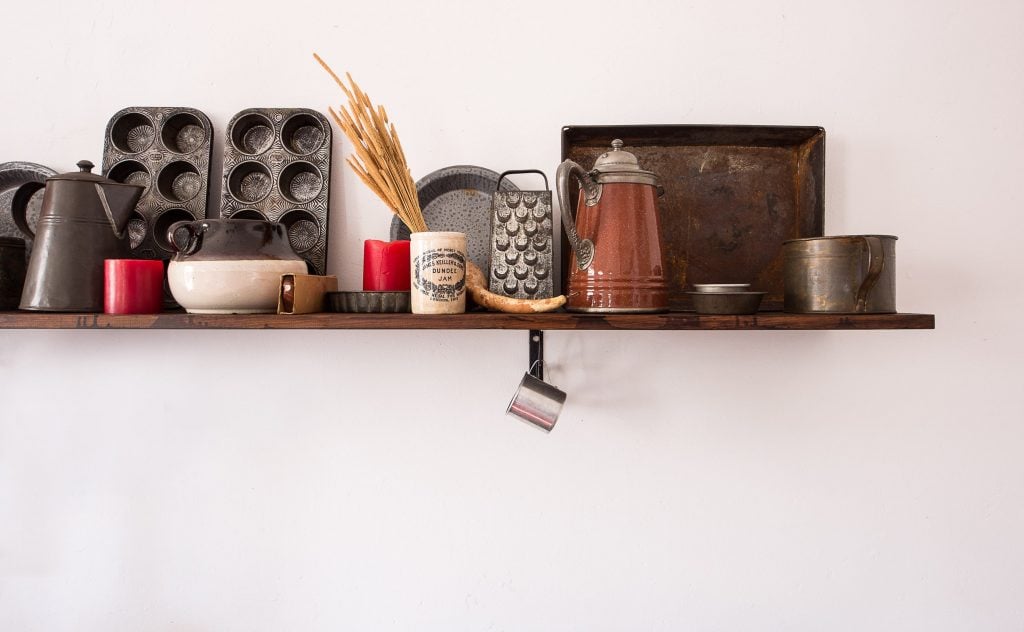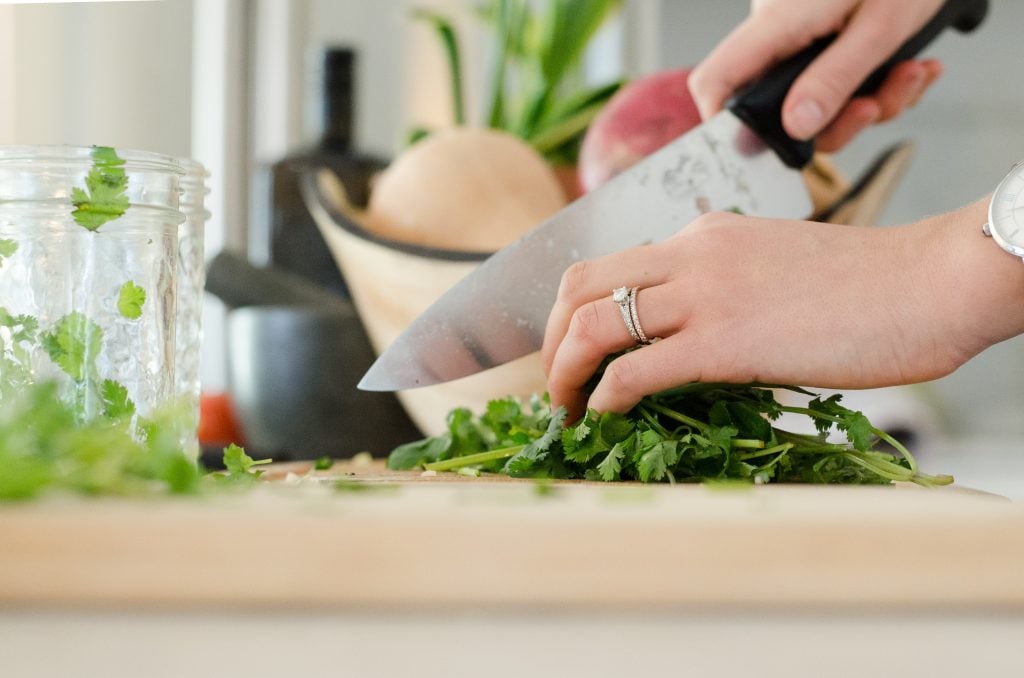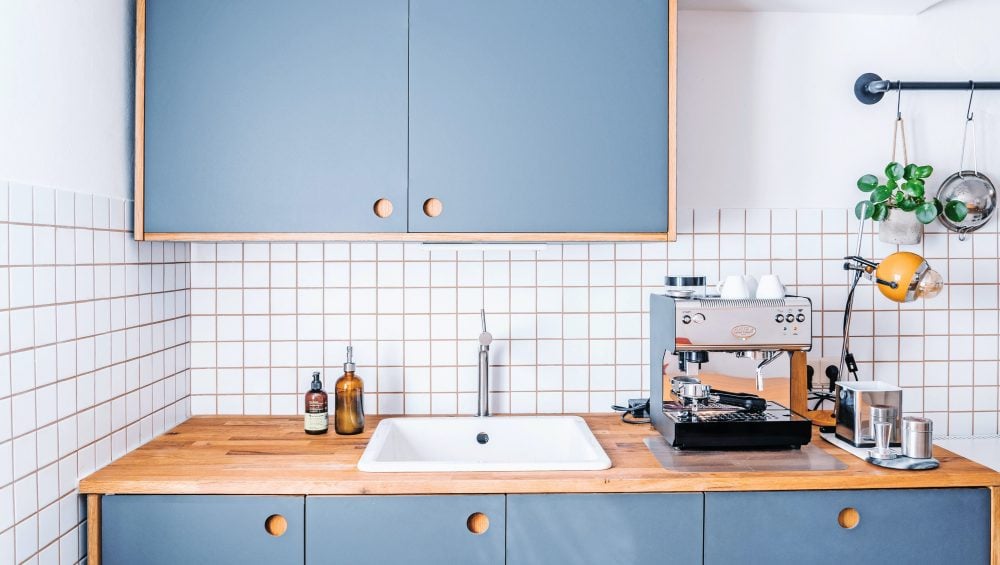Do you want to know how to design a kitchen? One of the most exciting home renovation undertakings is choosing a new kitchen. It’s also the most costly, stressful, and time-consuming option.
From choosing the perfect style to selecting a designer and agreeing on the kitchen layout, planning a kitchen takes a lot of thinking. Regardless of how tempted you are to hurry into a showroom and pick your design, you must take your time and think about what you want.
It will be a little easier to realize your dream kitchen idea if you break the planning process down into doable parts. Consider it a journey and give each step the time and attention it deserves.
Everything from design inspiration to appliance installation is covered in our easy-to-follow guidelines.
Step-by-step Instructions on How to Plan a Condo Kitchen

First and foremost, do a thorough cleaning. This implies you won’t include goods you haven’t used in a long time. After that, look around your current kitchen and make a list of everything you like and dislike about it.
This could include everything from the amount of storage – and where it is located – to the sorts of appliances and cabinetry color. This will allow you to concentrate on keeping or improving specific features. And stay away from anything you shouldn’t do while creating a kitchen.
1. Determine all your Requirements
After that, consider how the kitchen will be used. It may seem self-evident, but you must consider who will be using the room the most. What kind of dishes will they prepare? How frequently will you wish to entertain your guests? Do you require separate laundry and dining areas?
You’re on your way once you have a decent sense of what you need and what you want.
Consider whether the current space and layout are adequate or whether a kitchen addition would be beneficial. The most popular construction project is tearing down a wall that separates the kitchen and dining room. If you have the opportunity, do this to create a more open-plan kitchen.
‘Think about what your present kitchen is preventing you from doing and attempt to incorporate features that will improve your experience,’ says Paul Gibbs, B&Q Kitchens Buying Manager.
2. Make a Financial Plan
Set a budget with an upper limit before you start looking for the best granite countertops and the newest electrical gadgets. This way, you’ll have a set quantity in mind that you won’t go over.
Always be prepared for the unexpected! You never know what’s beneath the old kitchen till it’s been torn out. Before you move any farther, you may need to repair some pricey issues.
Make a note of everything you’ll need to account for, including cabinets, worktops, and kitchen backsplash ideas, as well as the sink, faucet, and appliances.
If you want to generate a wow factor, LED lighting, motorized doors, and smart storage solutions are all great options. However, these will incur additional costs, so be prepared to make concessions if your budget is limited.
For example, open shelving is less expensive than locked cupboards. While large low-level pull-out storage may mean fewer wall units are required, this saves money.
Then there’s the expense of installation and any prep work. Plastering and painting, as well as heating and flooring, plumbing, gas, and electrical services, are all included.
Remember to factor in all plumbing, electrical, and contractor quotations into your overall budget. In the heat of the moment, it’s quite easy to forget about them. It’s a good idea to incorporate a 10% contingency fund in your budget to cover any unforeseen extra charges.
If you’re not sure where to spend or save your money, here are some suggestions:
• Invest in the best worktops you can afford, as they are one of the most durable components of any kitchen. Granite, composite, and solid surfaces are all excellent investments since they are robust, long-lasting, and provide a premium look to your kitchen.
• After that, check to see if your cabinets are of decent quality. Don’t be tempted to save money by buying thin carcasses; they won’t last long. You should aim for a thickness of at least 15mm all the way around, if not more.
• Consider how much money you can save on the doors you choose. Because we can’t all afford expensive wood veneers, why not imitate the look with a laminate or PVC foil finish? Depending on whether they are lacquered or laminated, even high-gloss doors are priced differently.
• Make smart appliance purchases, such as the greatest oven and stove you can afford. However, for the laundry, you might want to go with a less expensive brand and skip the coffee machine and wine cooler. If your budget is tight, compromise is key, so make sure you spend on the important things. In the future, you may always add luxury small appliances and accessories.
3. Think about Plumbing and Heating
Will you be able to use existing plumbing for sinks and appliances, or will you need to install new pipes?
If you want to incorporate a kitchen island with a sink or other appliances in your design, be sure the piping and electrical are ready before you start laying the flooring. Plan where you’ll put all of your appliances, large and small, and make sure you have plug points where you’ll need them.
Take into account the optimal kitchen appliance arrangement for your area. Wherever your sink is located make sure that your washing machine is close-by.
Because radiators take up significant space in kitchens, underfloor heating is a popular option. Installing underfloor heating before laying the kitchen floor is required if you choose this option.
4. Investigate Lighting Choices
When thinking about kitchen lighting ideas, it’s a good idea to make the system as adaptable as possible. This will allow you to individually control different portions of the room. Secondary illumination, such as spotlights above the cooking and prep areas, is also beneficial.
Take a look at your kitchen must-haves. Do you yearn for elegant worktops, a striking island, or a plethora of storage cabinets? Or are there any specific kitchen appliances that you believe will make your life much easier?
Everyone likes to work in their unique style, and everyone has a different set of priorities. As a result, it’s critical to write down yours from the start to ensure that your kitchen is personalized to your family’s demands. When it comes to discussing your project with a kitchen specialist, this will also save you a lot of time and effort.
5. Create a Mood Board

Of course, how you want your kitchen to look is a very personal decision. Collecting photographs and magazine tear sheets to build a mood board or kitchen file with anything you’d like to incorporate in your design is quite helpful.
This is your wish list, so put anything on it at this stage. Give it some order, though, because your budget will almost certainly force you to choose between specific goods at some time.
Also, try to be realistic. You may want a steam oven, coffee maker, and warming drawers, but you’ll need a large kitchen to accommodate all of these luxuries in addition to the typical kitchen appliance list. Finally, seek advice and inspiration from family and friends who have gone through the kitchen purchasing process.
Even something as basic as a gorgeous plate, tile, piece of furniture, or shred of cloth can serve as a good beginning point for deciding on a theme or color scheme. Maybe you’ve always admired cream kitchen designs or wish to go for something more daring and colorful.
At this time, don’t be concerned about the cost. Simply focus on what inspires you, and you’ll be able to recognize your favorite styles in no time.
6. Speak with a Kitchen Designer
A professional kitchen designer’s advice is essential for getting the most out of your area. Their knowledge and experience will provide you with a plethora of easy and inventive solutions that you may not have considered.
Kitchen designers will also be up to date on the latest goods, fixtures, and fittings, and will be able to source everything for you. Finally, they’ll ensure that your new kitchen runs as smoothly as possible.
After the designer has inspected the space, agree on a price for the design and installation of a kitchen. Make sure you get a thorough quotation for cabinetry and installation once the design is finalized. Always double-check what’s included in the price, including whether the company will manage the job from beginning to end.
Never pay more than 25% of the overall contract value as a deposit and be sure you have a clear payment schedule in place. You should not pay in full until you have got your things.
7. Enlist the Help of Experts
So you’ve picked a kitchen designer, decided on a layout and style, and put down a deposit. So, what’s next? You’ll need to assemble a crew to put it together.
It’s crucial to keep in mind that the way your kitchen is set out might make a big difference. A lousy fitter can ruin any kitchen, but a competent one can make even the most basic equipment appear fantastic. Request referrals from friends and relatives, or hire a professional.
It could be a basic refresh, in which case you’ll only have to coordinate with the kitchen supplier and installer. If the project is large, though, you should also consider hiring builders, electricians, and plumbers. It’s critical to have a project manager in place at this point, whether it’s you, your kitchen company, or an architect.
Because delays and mistakes in kitchen planning can be costly, everyone should be clear about what has to be done when.
Often, the amount of project management required is determined by your budget. You’d expect to have to hire and coordinate a range of professionals, such as builders, plumbers, and electricians if you buy off the shelf from a DIY store.
Fitting services are available from several mid-priced kitchen companies. However, you’ll frequently have to get them to coordinate with other trades for work that isn’t within their scope of employment. Always double-check with your kitchen company to see what services they can and cannot supply at the outset.
Many bespoke firms won’t do first-fit electrics or plumbing, so you’ll have to coordinate these parts yourself. Some high-end bespoke firms provide ‘turn key’ services, in which they coordinate all construction, plumbing, and electrical work. However, expect to pay a high price for this service.
When it comes to kitchen design, there are numerous factors to consider. We often neglect to ask fundamental inquiries, such as how long it will take for an order to be delivered. How quickly will the order be corrected if there are any errors?
What about the assurances? Is the kitchen firm handling both the products and the installation, or is it outsourced? Check to see if the cabinets have solid tops and backs, and if so, what material they are constructed of. You’ll also need to know if they come flat-packed or assembled, as you’ll need a place to store them before installing them.
8. Get Ready for Cabinet and Worktop Installation
Depending on the type of kitchen you purchase, your units may arrive flat-packed for you to assemble. Alternatively, they may arrive with stiff carcasses that the kitchen fitter simply assembles and finishes with doors.
The majority of kitchen fitters will subsequently install your chosen equipment and link them to the plumbing and electrical lines. On-site finishing coats are applied to many painted kitchens. As a result, expect to be unable to use the kitchen until the paint has dried.
The work surfaces are usually the last feature in a kitchen. If you’ve chosen simple lengths of wood or laminate, a knowledgeable DIYer can easily install it.
If you’ve purchased composites, stone kitchen worktops, or anything else that needs tweaking (cutting out holes for hobs, sinks, etc. ), expect to wait up to 10 days between the worktop supplier’s measuring and final installation.
Many mid-and high-end kitchen businesses will most likely offer you a temporary work table while you wait for the project to be completed.
9. Add the finishing touches
Subtly linking finishes will give your kitchen a more cohesive vibe. For example, pair a wooden breakfast bar with wooden stools. Alternatively, you may upholster the seats in a fabric that matches your splashback. Cabinetry handles, for example, may make a tremendous impact and alter a plain white kitchen.
Rather than buying everything from the same shop, mix and match your furnishings and accessories. To create a unique look, mix and match items. If you’re on a budget, this is also a good place to try your hand at some DIY. For example, tiling a splashback, our guide to how to grout tiles provides all the information you’ll need.
Start Preparing Delicious Food in a Cozy Kitchen

Your condo’s kitchen can be a relaxing and stress-relieving retreat. It can be a relaxing spot if you enjoy cooking a variety of dishes to feed your family or loved ones. As a result, dressing up and designing a smart kitchen layout is as vital as dressing up and arranging any other space in your condo apartment.

